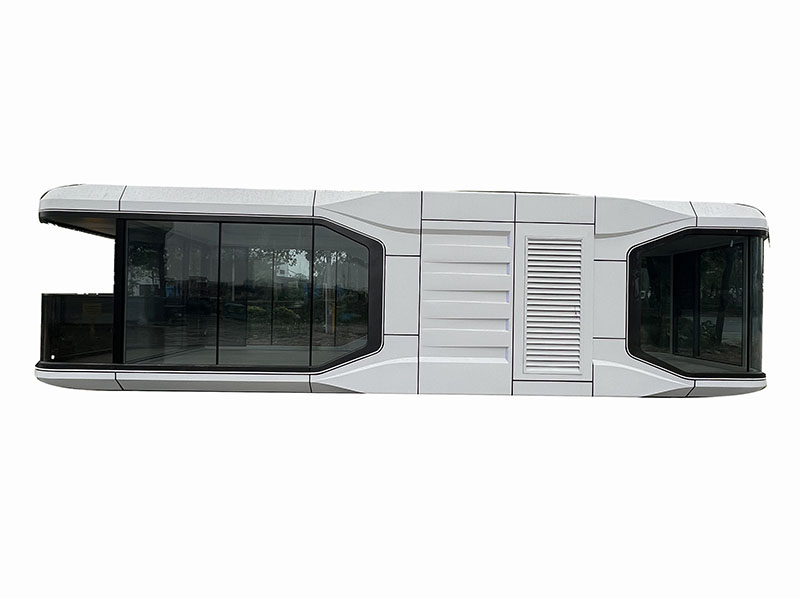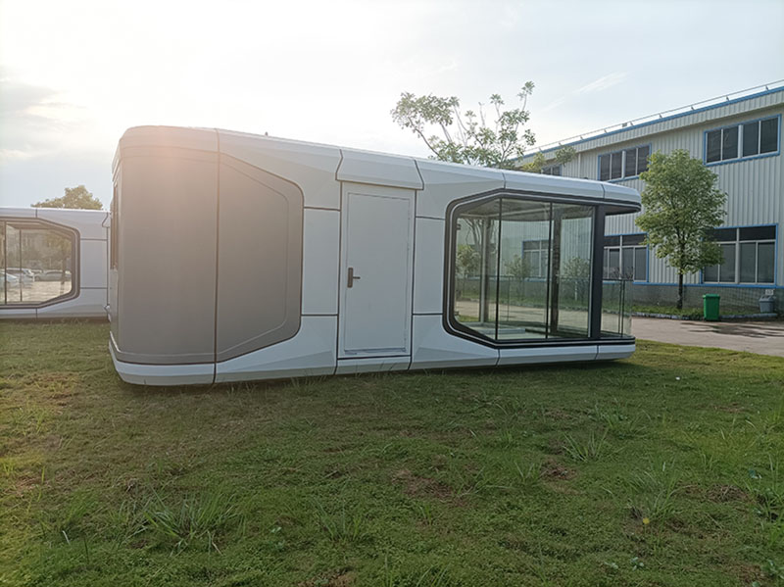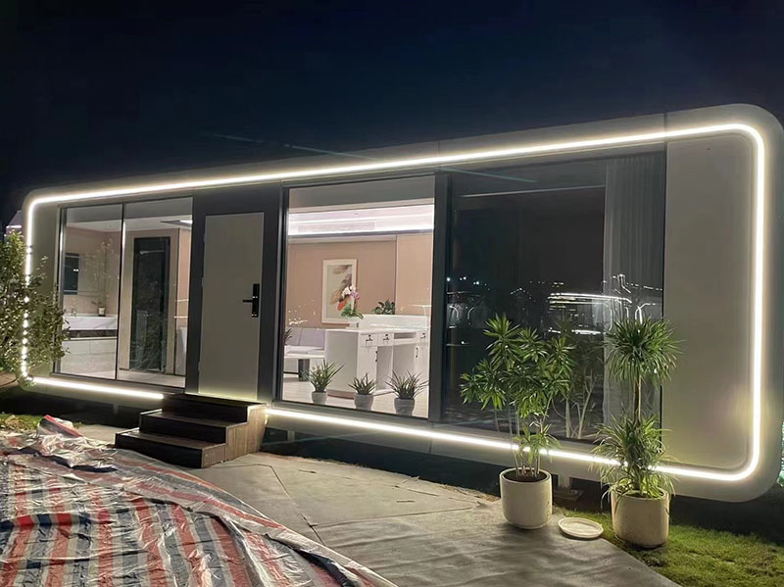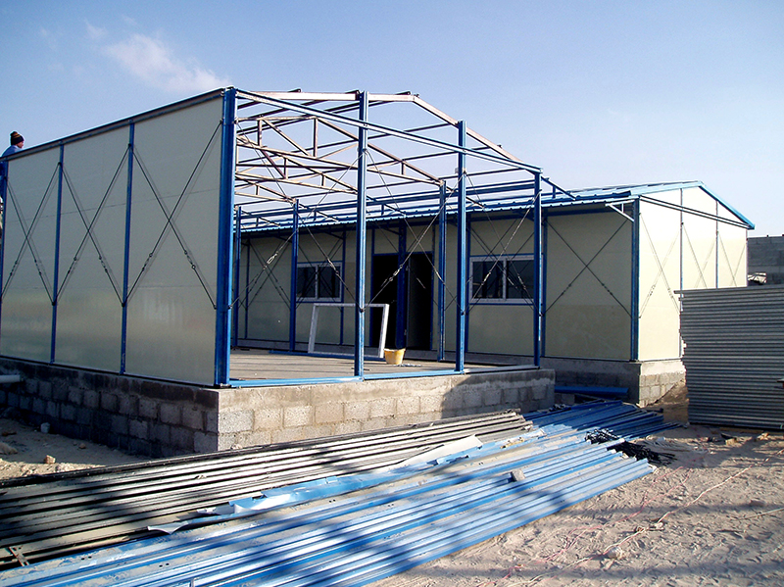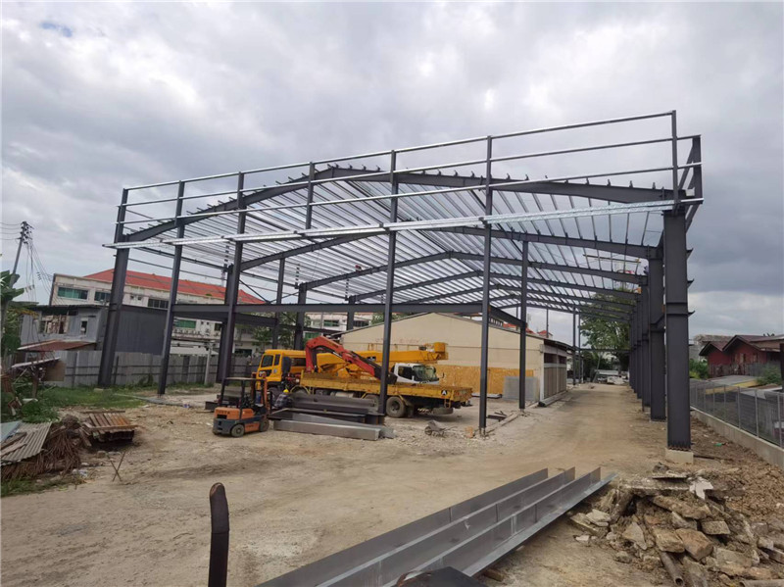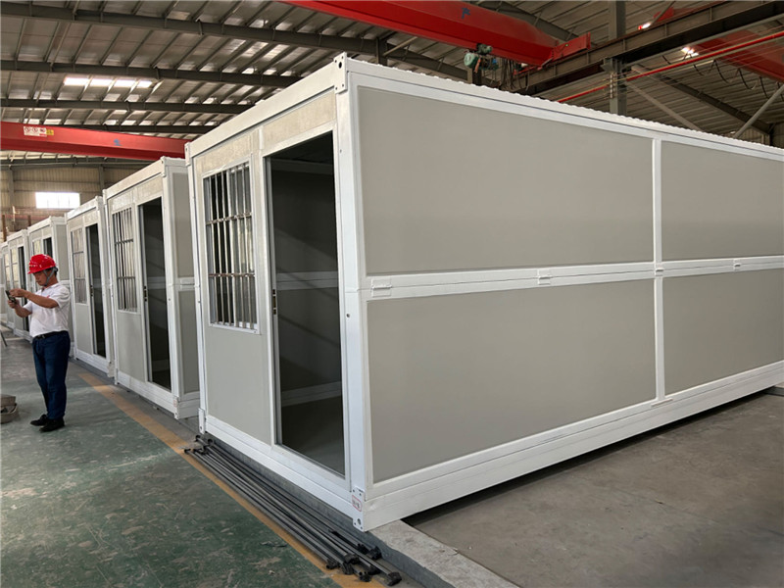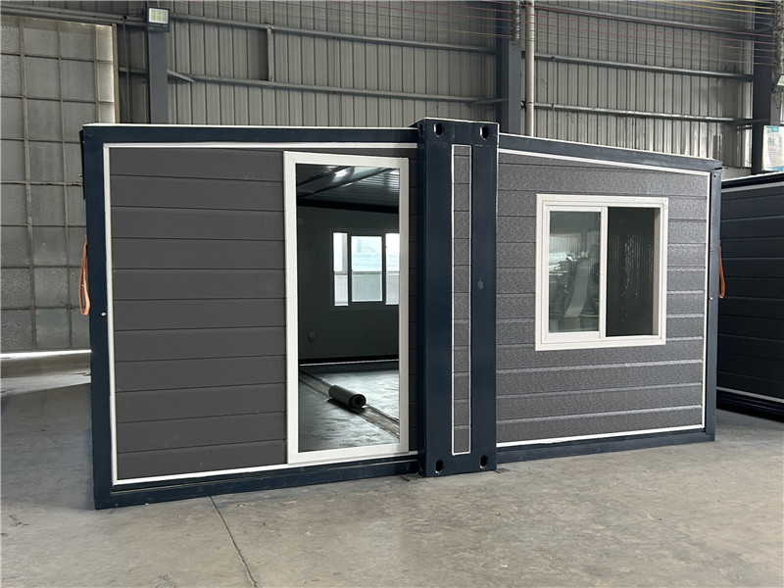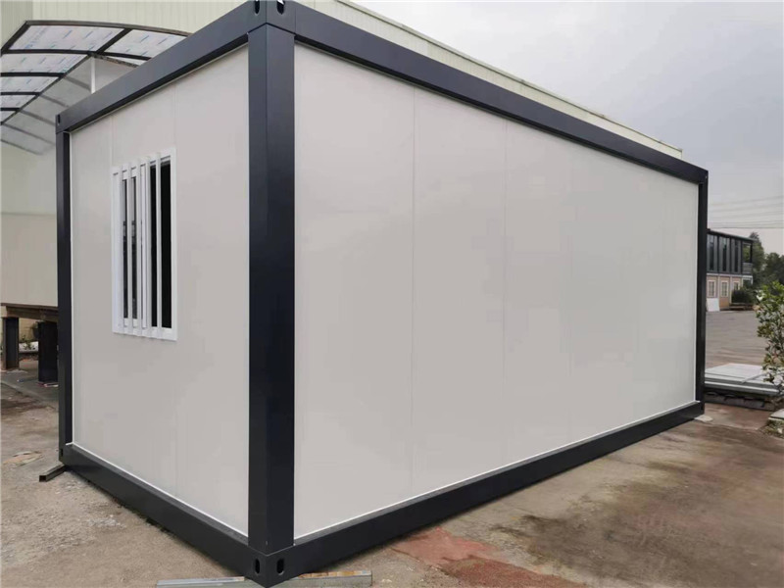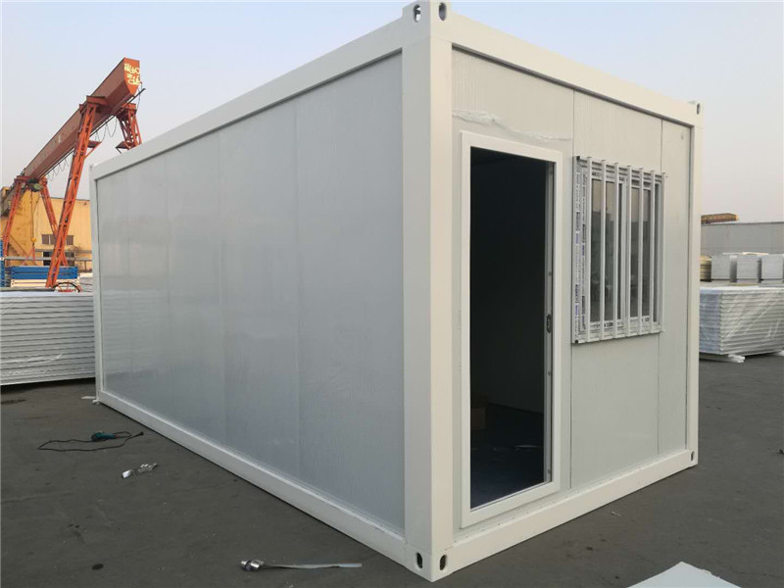Detachable Container 20ft 40ft Prefabricated Container House Use for Office Bedroom Container Home
product specification
| ltem | Specification | Remark |
| steel frame | Outside: 5950mm*3000mm*2800mm Inner:5800mm*2800mm*2500mm | Bolts connection |
| roof panel | 0.45ppgi | |
| glass wool insulation | 40kg/m2 | |
| celing panel | 0 .45ppgi | customzied |
| wall panel | 0.3+50mm rock wool +0.3 | |
| aluminium windows | 925mmx1200mm | customzied |
| steel door | 950mmX2070mm | customzied |
| MGO board | 1147*2800*15mm |
Detachable Container
Size: 5950mm*3000mm*2896mm or customized
Type: D01
Steel frame SGC440 2.2/2.5/3/4/4.5 mm
Steel columns 160*2.5mm
Roof COR-TEN 0.526mm
Glass wool insulation 100mm, 16kg/m³ OR sandwich panel
Ceiling galvanized steel sheet 0.4mm
Detachable Container Floor
Steel frame SGC440 2.2/2.5/3/4/4.5 mm.
0.5mm thick galvanized steel sheet
Cement board floor 18mm
Ground protection layer 1.6mm
Wall Sandwich Panels
0.3mm galvanized and painted steel sheet
Sandwich Rock Wool high density 75mm
Doors
Steel door 950mm*2070mm
Windows
Plastic steel with double layer glass Window 925mm*1200mm
Electrics
Electric Lighting LED*2
Distribution box
4 socket 10A
1 socket AC 16A
1 switch 10A

product description
The main structure of the prefab house container is more customizable in length and size, the columns can be made taller and the steel beams can be made longer, we have newly added equipment in 2023, the thickness from 2.0mm to 4.5mm can be achieved to meet the different needs of the market for the product. In Qatar World Cup, most of this box is used for dormitory hotel, equipped with a toilet, as the following picture;
Of course, we also have a lot of project cases, in the project where there is a show, we have this product is used in a wide range of comparative offices, dormitories, restaurants, etc. are used.

detail picture




